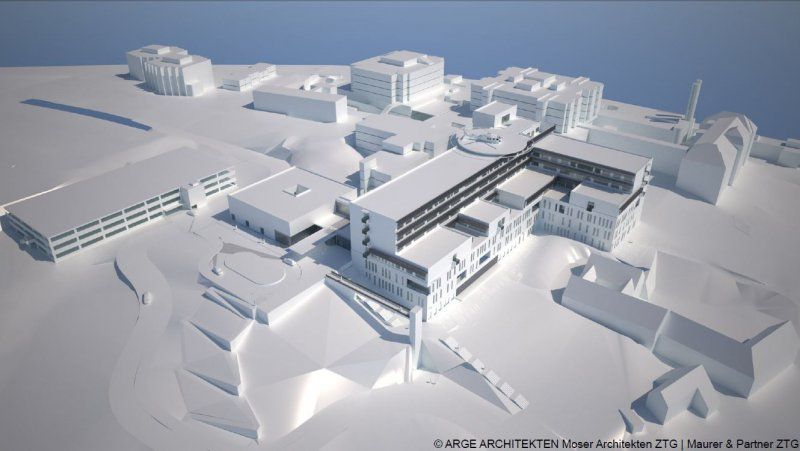Basics
Construction of a new hospital with a multi-purpose hall and helipad and renovation and conversion of the existing parts of the building during ongoing operations. In addition, the hospital pharmacy was built according to GMP standards for the production of cytostatics
Technical details
Planning from preliminary design to execution and local/on-site construction supervision of the heating, cooling, ventilation, sanitary, medical gases and electrical trades. GMP-compliant planning and qualification for various laboratories and the pharmacy.
New building area: 27,900 m²
Renovated area: 16,600 m²
Refurbished area: 36,400 m²
