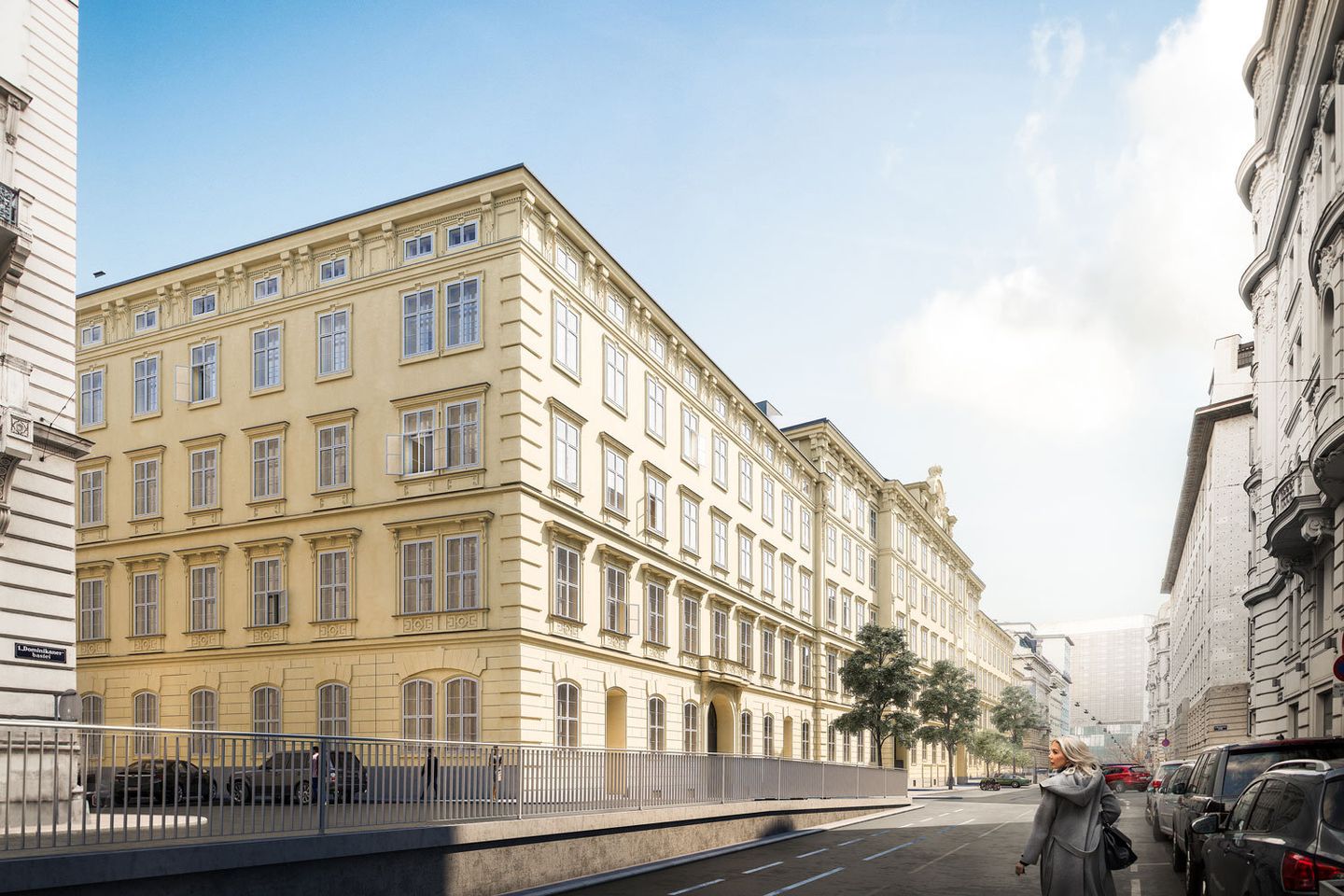Basics
The listed building complex in downtown Vienna houses the former k.u.k. Post Office, the former main toll building and the former St. Barbara Stift and consists of five components of different ages, which were renovated in 1849-54 according to plans by the court architect Paul Sprenger and given a uniform facade.
Technical details
Since February 2019, the areas for the future use of apartments, office space, a hotel with a restaurant area, a cafe, a fitness center, a mental fitness area, a district cooling center and an underground car park have been planned in the Postgasse 8-12 building on a total area of approx. 50,300m².
In the future, the first floor will open towards Vienna's city center through a gallery-like use and a semi-public passage through the Dominikanerhof and Barbarahof.
ALLPLAN was commissioned to design the heating, air conditioning, ventilation and sanitary systems as well as the instrumentation and control technology. Furthermore,
ALLPLAN plans the electrical engineering (high and low voltage systems), the materials handling technology and the information technology (network, passive components).
Since the beginning of 2020, ALLPLAN has also been present on site and has been commissioned with the technical construction supervision of TBE until the completion of the entire project.
